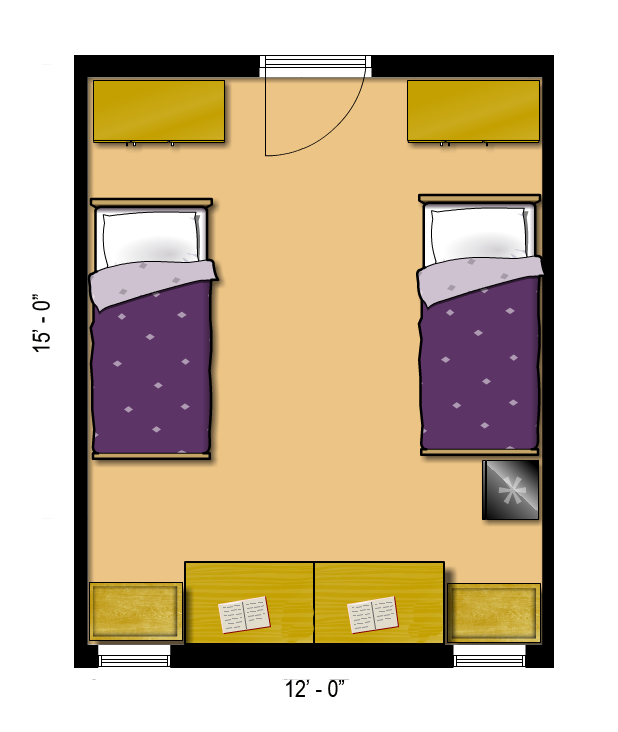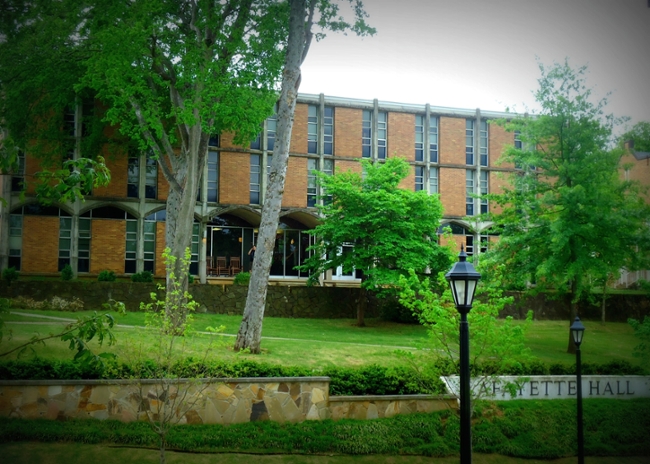Lafayette Hall
Lafayette Hall is a co-ed (by floor) residence hall that houses 58 students on two floors. International Affairs offices are located on the ground floor. Lafayette Hall houses a mix of undergraduate students. Rates are available HERE.
Building Features
- 24 Hour Card Access on all main entrance and ground floor stairwell doors.
- Video surveillance on all main entrance and emergency exit doors as well as the ground floor lobby.
- One communal bathroom is located on each floor which is cleaned daily by Environmental Services. The bathroom consists of three showers and four toilets, all with privacy enclosures, plus three sink areas with mirrors.
- Communal kitchen and vending machines are located on the Ground Floor.
- Laundry facilities and an ice machine are located on the Ground Floor.
- Mane Market is located nearby and the GUC Food Court is right next door.
- A community TV lounge and meeting area are also located on the Ground Floor.
Other Information
- The Guillot University Center (GUC) is located next door.
- Conveniently located near most academic buildings.
- All residential students are required to have a meal plan. Please see UNA Dining for additional options.
Room Features
- All furniture is moveable
- Two extra long ¾ loft style single beds
- Two desks with chairs
- Two dressers
- Two closets
- Air Conditioning
- Carpeted floors
- Wireless high speed Internet
Room Dimensions
- Bed: 85 1/2" x 38" x 60"
- Desk: 32" x 30"
- Dresser: 29 1/2" x 30"
- Pedestal: 24 1/2" x 17" x 30"
- Closet: 39 1/4" x 22" x 70"
- Bookshelf: 32" x 33 3/4"
- Windows: 80" x 27"
Floor Plans

National research shows that students who live on campus in a residence hall are more likely to develop strong interpersonal skills.
